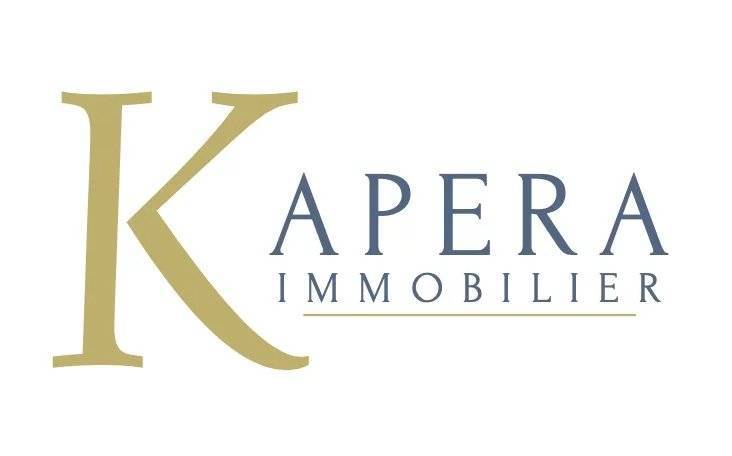
en
en
Located in the Hameau district, just 15 minutes from the Principality of Monaco, this exceptional property is set on a 1033m² plot with swimming pool, a garden planted with trees, large sunny terraces and a dominant position with panoramic sea views. Its quality construction and potential make it a rare opportunity in a sought-after sector.
You'll find a 300m² detached villa on three levels, with generous volumes and a peaceful, unoverlooked setting:
- First floor: Main entrance opening onto a dining room, a living room with fireplace opening onto a 60m² sunny terrace, a separate kitchen, a bedroom, a shower room with toilet and a staircase leading to the other levels.
- Second floor: hallway with cupboard, spacious master suite with double access to balcony and roof terrace, two additional bedrooms with storage space, bathroom with WC and guest WC.
- Garden level: Spacious living room extended by two veranda terraces, separate kitchen with access to the garden, bedroom, bathroom, WC and separate 2-room apartment.
There's also an independent 65 m² annex with terrace and summer kitchen. It comprises a living room with fireplace, a spacious 15m² mezzanine, a separate kitchen and a shower room with WC. Ideal for entertaining, creating an independent space, a janitor's cottage or an office.
Price: €3,500,000
Fees: 6% incl. VAT payable by the purchaser (i.e. €200,000 incl. VAT)
Price excluding fees: €3,300,000
To visit without delay!
Individual property
Reference : 206 EC


This site is protected by reCAPTCHA and the Google Privacy Policy and Terms of Service apply.